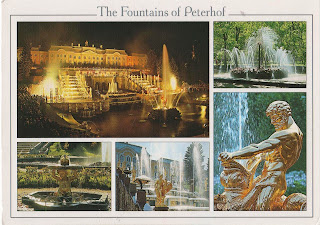In this site is where some of the best preserved Roman ruins in North Africa can be found
 |
| Djémila |
This postcard was sent by Boris
The site of Djémila is located 50 km north-east of the town of Sétif. Known under its antique name Cuicul, Djémila is an establishment of an ancient Roman colony founded during the reign of Nerva (96 - 98 A.D.). The Roman town occupied a singular defensive position. Cuicul is one of the flowers of Roman architecture in North Africa. Remarkably adapted to the constraints of the mountainous site, on a rocky spur which spreads at an altitude of 900 m, between the wadi Guergour and the wadi Betame, two mountain torrents, the town has its own Senate and Forum. Around the beginning of the 3rd century, it expanded beyond its ramparts with the creation of the Septimius Severus Temple, the Arch of Caracalla, the market and the civil basilica. The site has also been marked by Christianity in the form of several cult buildings: a cathedral, a church and its baptistry are considered among the biggest of the Paleochristian period. The site of Djémila comprises an impressive collection of mosaic pavings, illustrating mythological tales and scenes of daily life. - in: https://whc.unesco.org/en/list/191
























