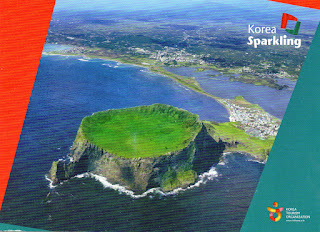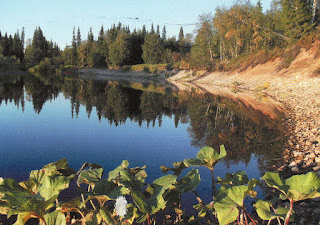 |
| Vernazza |
Vernazza is a town and comune located in the province of La Spezia, Liguria, northwestern Italy. It is one of the five towns that make up the Cinque Terre region. Vernazza is the fourth town heading north, has no car traffic, and remains one of the truest "fishing villages" on the Italian Riviera.
 |
| Corniglia |
Corniglia is a frazione ("fraction") of the comune of Vernazza in the province of La Spezia, Liguria, northern Italy with a population of about 150 (in 2016). Unlike the other localities of the Cinque Terre, Corniglia is not directly adjacent to the sea. Instead, it is on the top of a promontory about 100 metres high, surrounded on three sides by vineyards and terraces, the fourth side descends steeply to the sea. To reach Corniglia, it is necessary to climb the Lardarina, a long brick flight of steps composed of 33 flights with 382 steps or, otherwise follow a vehicular road that, from the station, leads to the village.
 |
| Monterosso al Mare |
Monterosso al Mare is a town and comune in the province of La Spezia, part of the region of Liguria (northern Italy). It is one of the five villages in Cinque Terre.
Monterosso al Mare is located at the center of a small natural gulf, protected by a small artificial reef, to the east of Punta Mesco in the Riviera of La Spezia. It is the westernmost of the Cinque Terre. - in: wikipedia
The inscribed properties (in red what I have):
- Cinque Terre (Vernazza, Corniglia, Manarola, Riomaggiore and Monterosso al Mare) and Portovenere
- Isola Palmaria
- Isola del Tino
- Isola del Tinetto







































