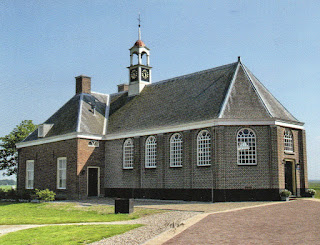Puebla is one of the most important Spanish colonial cities in Mexico and is located at the foot of the Popocatepetl volcano. Seems to be a very beautiful city!
These two postcards were sent by Marco
 |
| Puebla City Hall |
Since the founding of the City in 1531, this building was allocated as the Town Hall or City Hall, and it is said that here is where"the authorities were brought together for that which was needed". The original building suffered damage several times, and in 1704 it was demolished and rebuilt with a graceful two-story archway. By 1897, a new project was commissioned to English architect Charles T.S. Hall who used an Elizabethan English design, with that work concluding in 1906. Noteworthy is the elegant courtyard with a double archway, the majestic marble staircase, the allegorical stained glass scenes of the city, and especially the great hall of Councils in a renaissance style which holds paintings by artist Henry Gutierrez. There is where the two royal credentials are housed: the one that gives the title of the City ‘Puebla de Los Angeles,’ and the other that gives it its own coat of arms. In the facade, a replica of the "San Jose Bell" can be seen, which was a gift from the then President of the Republic, Adolfo López Mateos, which is tolled every September 15, during the ceremony of the "Grito de Independencia". This building currently serves as City Hall. - in: https://www.travelbymexico.com/puebla/atractivos/index2.php?nom=epuepalgob
 |
| Puebla Cathedral |
The Catedral Basílica is dedicated to the Immaculate Conception of Mary. The original cathedral was located in what is now the atrium. The Church that we see today, was started in 1575 according to the ‘working drawing’ of Juan de Cigorondo and Francisco Becerra, and it boasts a clearly Renaissance style with Baroque ornamentation. The north tower where the bells were placed, was completed in 1678, and the south tower in 1768. The main facade was completed in 1664, and has three portals The central doorway elegantly shows the shield of the Spanish crown, the Marian monogram, and the patrons St John, St. James and St. Peter and Paul. The side entryways display reliefs of Santa Rosa of Lima and St. Teresa of Avila. Inside, the choir with its pews is noteworthy, as well as the organs and the monumental gate. The cypress and neoclassical altar were designed by Manuel Tolsa and built by Joseph Manzo. The Kings’ Altar, by artist Pedro Garcia Ferrer, is a leading example of baroque from the 17th century. The Church was consecrated on April 18, 1649, by the main propeller of its conclusion, Bishop Don Juan de Palafox y Mendoza. The Basilica Cathedral of the city of Puebla is located next to the Zocalo. - in: https://www.travelbymexico.com/puebla/atractivos/index2.php?nom=epuecatedral&don=20
































