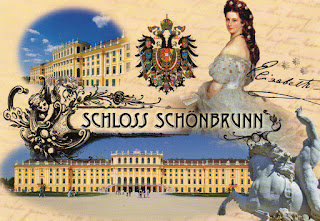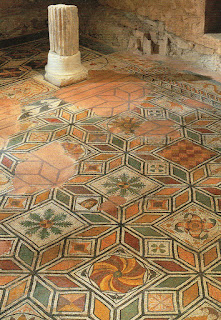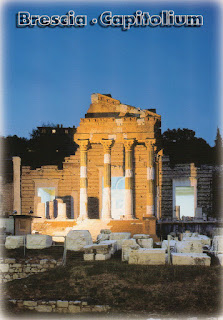This site would be much easier for me if it was Bologna and its Porticos. But no, it's just the porticoes of Bologna. I only had a multiview postcard of the city that shows the porticos in one or two images and a postcard of the two towers, which I believe are in the buffer zone. Luckily for me, my friend Marta went to Bologna and sent me a postcard from one of the porticoes.
 |
| Bologna |
The serial property comprises twelve component parts consisting of ensembles of porticoes and their surrounding built areas, located within the Municipality of Bologna from the 12th century to the present. These portico ensembles are considered to be the most representative among city’s porticoes, which cover a total stretch of 62 km. Some of the porticoes are built of wood, others of stone or brick, as well as reinforced concrete, covering roads, squares, paths and walkways, either on one or both sides of a street. The property includes porticoed buildings that do not form a structural continuum with other buildings and therefore are not part of a comprehensive covered walkway or passage. The porticoes are appreciated as sheltered walkways and prime locations for merchant activities. - in: https://whc.unesco.org/en/list/1650/
 |
| Two Towers, Bologna |
This postcard was sent by Alessandro
The Two Towers (Italian: Le due torri), both of them leaning, are the symbol of Bologna, Italy, and the most prominent of the Towers of Bologna. They are located at the intersection of the roads that lead to the five gates of the old ring wall (mura dei torresotti). The taller one is called the Asinelli while the smaller but more leaning tower is called the Garisenda. Their names derive from the families which are traditionally credited with having constructed the towers between 1109 and 1119. Their construction was a competition between the two families to show which was the more powerful family. However, the scarcity of documents from this early period makes this in reality rather uncertain. The name of the Asinelli family, for example, is documented for the first time actually only in 1185, almost 70 years after the presumed construction of the tower which is attributed to them. - in: wikipedia
 |
| Portico of San Luca |
The walk up to the top of the Colle della Guardia to reach the Sanctuary of the Madonna di San Luca is a tradition that began in the 12th century, when the first church was built to guard and protect an icon of the Byzantine school depicting the Madonna and Child, which religious tradition attributes to St Luke.
There are no less than 3,796 metres of covered and well-paved walkway, made up of 316 arches for the walk on the plain from Porta Saragozza to the Meloncello arch, and 350 arches for the hilly stretch from the Meloncello passage to the Sanctuary of the Madonna di San Luca, for a total of 666 arches.
The number of arches has a profound symbolic meaning: 666 is the devil’s number, and the long, winding portico recalls the serpent, i.e. the devil, and terminating at the foot of the Sanctuary refers to the iconography of the devil defeated and crushed under the foot of the Madonna.
The construction of the portico was completed by the Bolognese architect Carlo Francesco Dotti (1670-1759) to whom we also owe the construction of the new basilica designed for the occasion of the portico and the Arco del Meloncello, the point where the portico leaves Via Saragozza and begins the uphill path to the top of the Colle della Guardia. - in: https://www.guidadibologna.com/the-portico-of-san-luca-the-longest-corridor-ever-built-in-the-world/?lang=en








































